
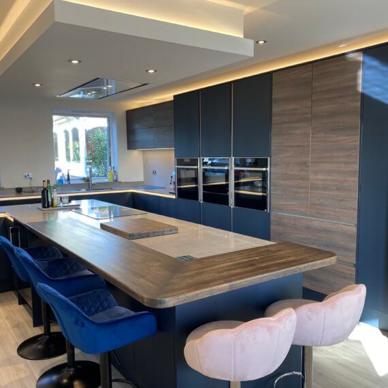
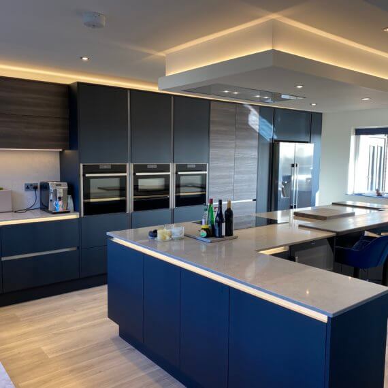
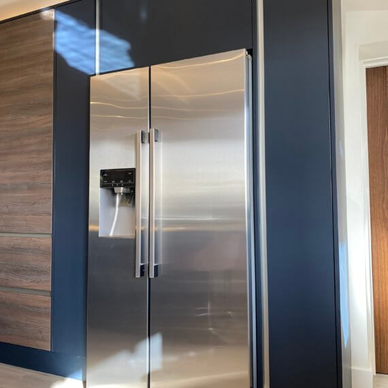
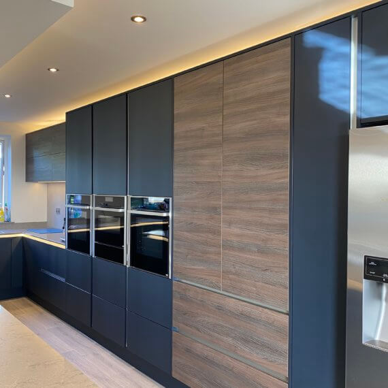
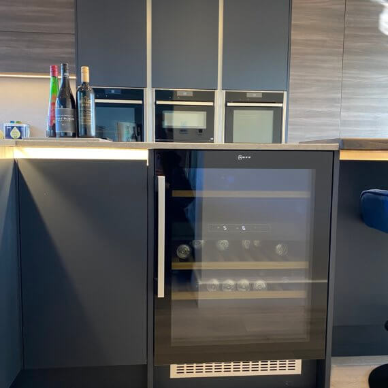
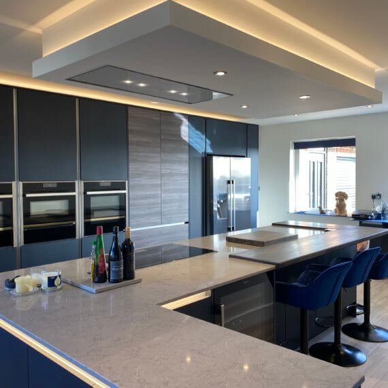
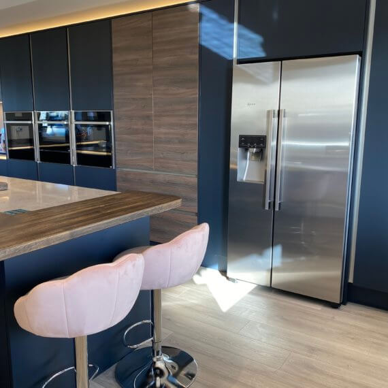
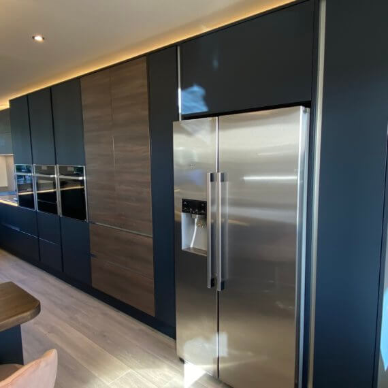
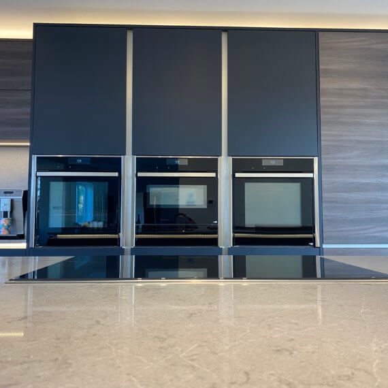
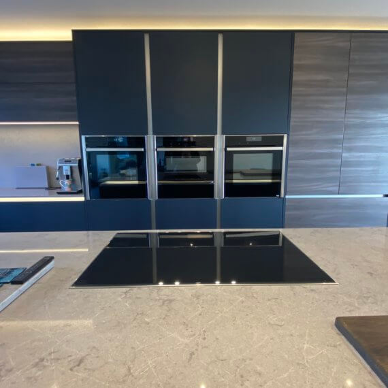
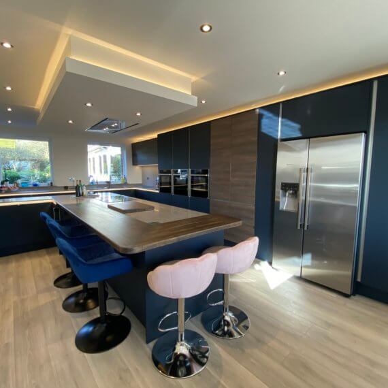
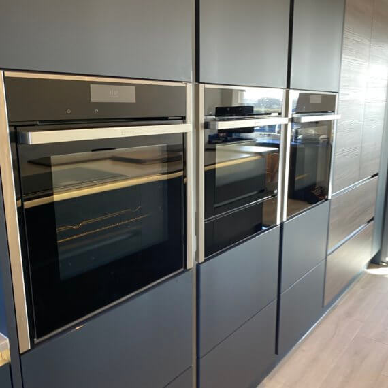
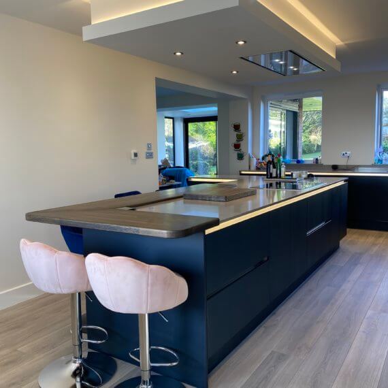
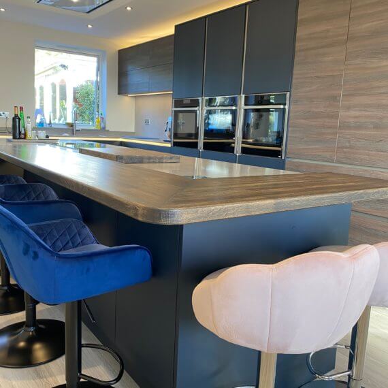
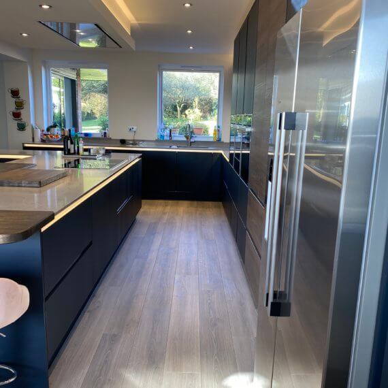
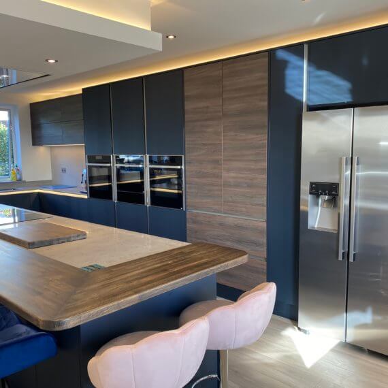
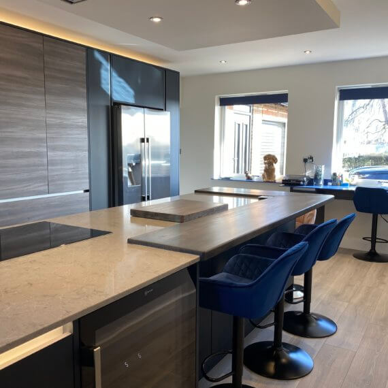
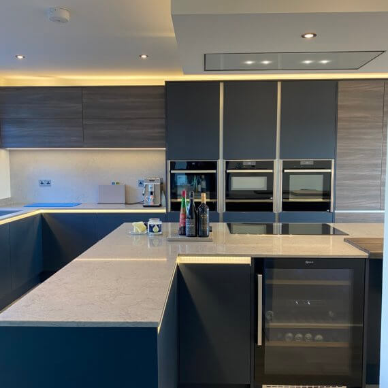
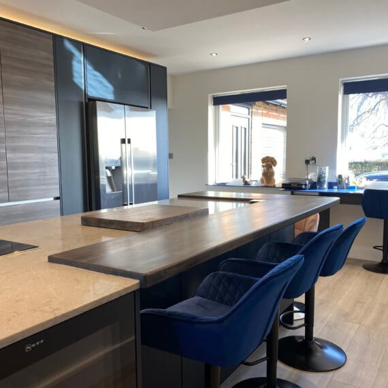
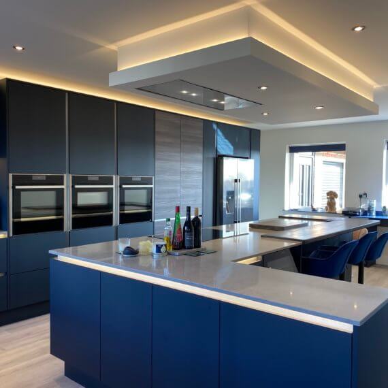
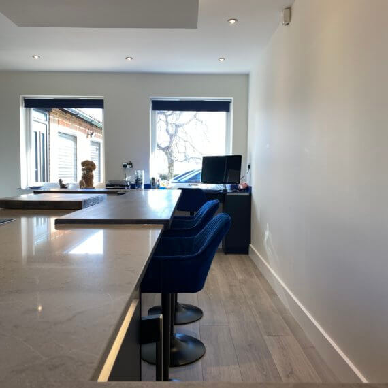
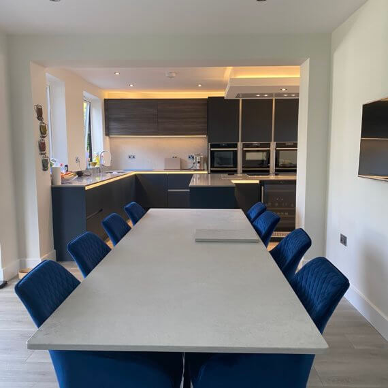
Our clients were in the process of renovating their beautiful family home. The existing kitchen was not a true representative of the house and they wanted a dream kitchen to reflect this. On our designers initial visit they discussed removing internal walls and letting in as much natural light as possible.
The chosen door is a Zola flat slab in a mix of matt indigo blue and truffle brown, the colours add warmth to this contemporary kitchen. The large l-shaped kitchen island is one of the main focal points, the Neff flex induction hob is situated on the island and is in the perfect positioning with the Neff ovens situated behind. There is plenty of space either side of the hob great for prepping large family meals. At the end of the kitchen island is a beautiful Espresso Oak worktop and a matching chopping board. The quartz airy concrete and espresso oak worktop look fabulous together. There is plenty of seating around the kitchen island which is ideal when entertaining family and friends, the kitchen is open plan and with a beautiful large dining table great for more formal get togethers.
The striking blue worktop on the desk area at the far corner of the kitchen is a Blu Lucidato from Laminam it looks absolutely fabulous especially in person. Previously in this area was a kitchen sink and units, our client wanted to be able to work and see the beautiful views. By removing internal walls and opening up the area the transformation is outstanding see below for a before and after :
Situated on the kitchen island is the Neff built under wine chiller, with a 44 bottle capacity and 2 temperature zones it is now the ideal place to store your reds, whites and bubblies. In the tall oven housing unit is the famous Neff Slide and Hide oven, and Neff compact microwave oven. The kitchen island is also home to the Neff black induction hob, there is also a luxurious Neff warming drawer 14cm high, the warming drawer is ideal for warming plates, proving dough or even slow cooking a shoulder of lamb.
In our opinion its always nice to see before photos and also how it looks during, below are images of our clients layout before and we think you will agree it is a huge difference.
At Kitchen Ergonomics we offer a free design service so why not get in touch today by clicking here or simply request a copy of our brochure.