
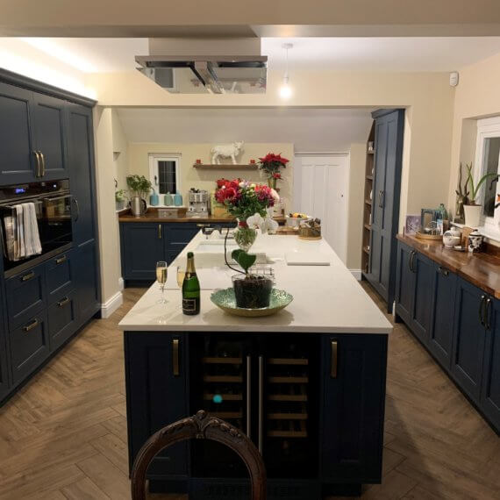
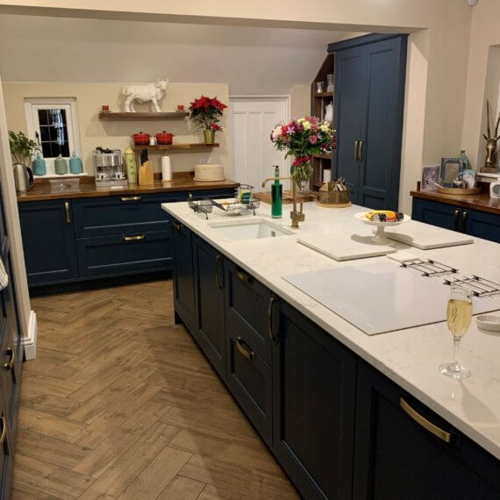
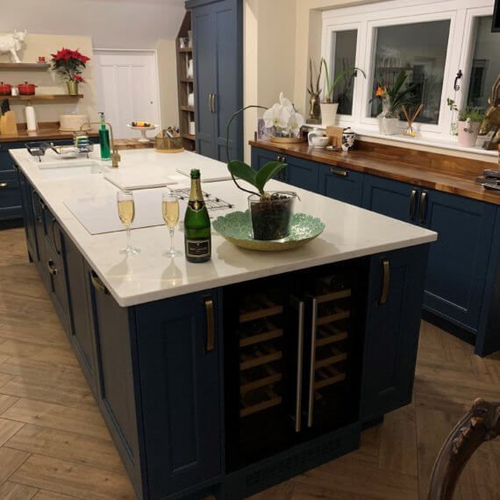
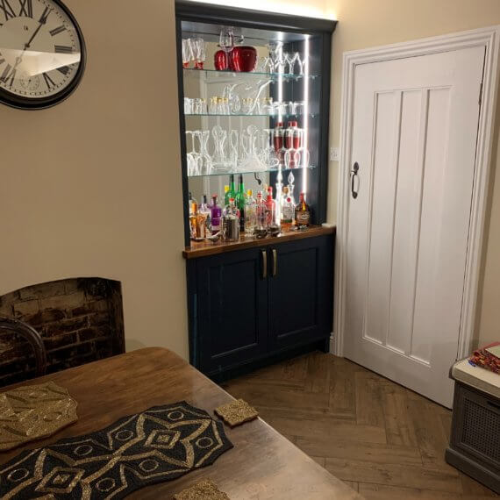
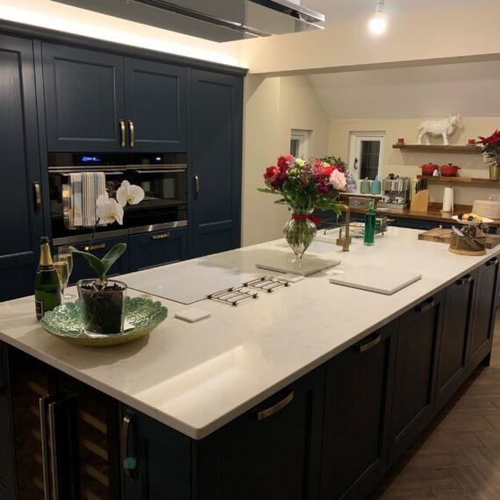
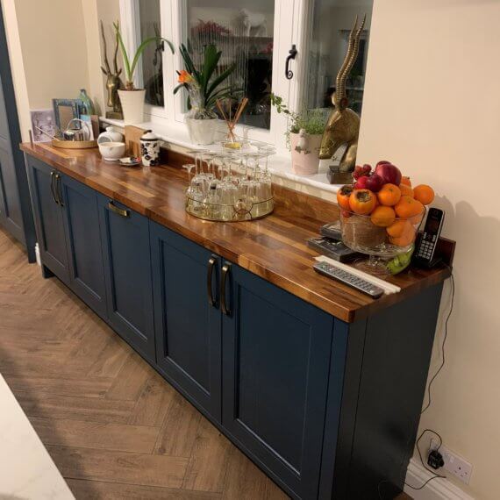
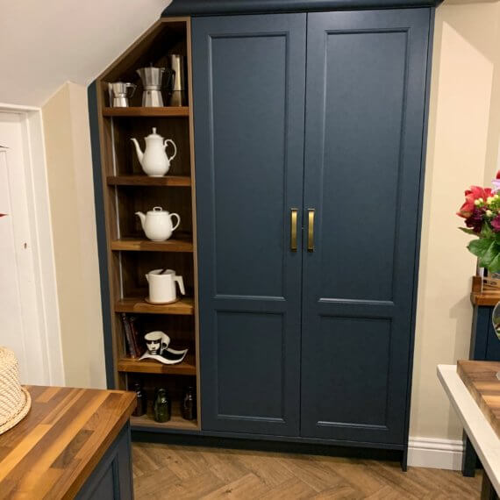
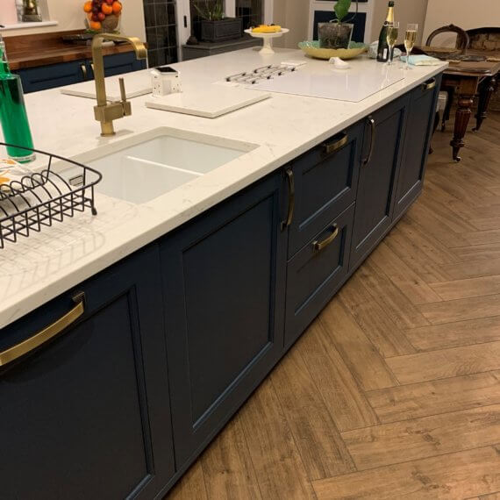
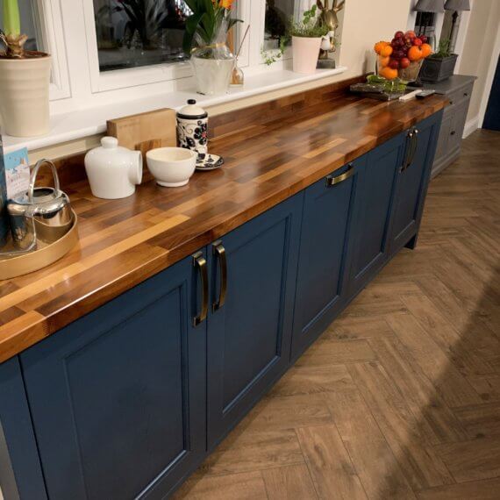
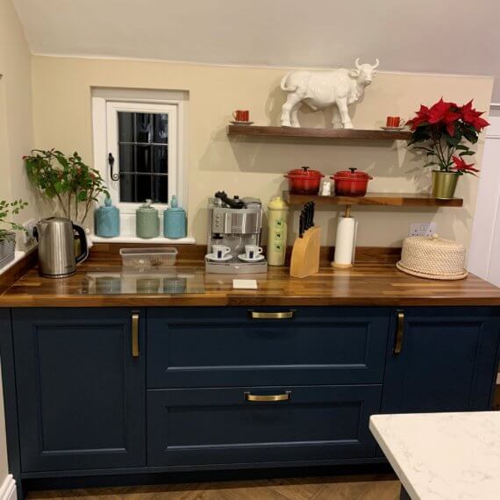
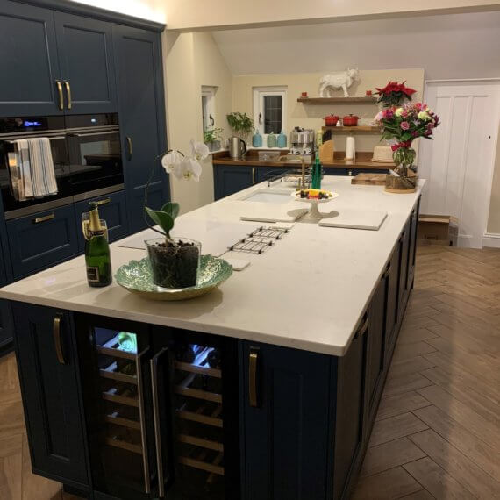
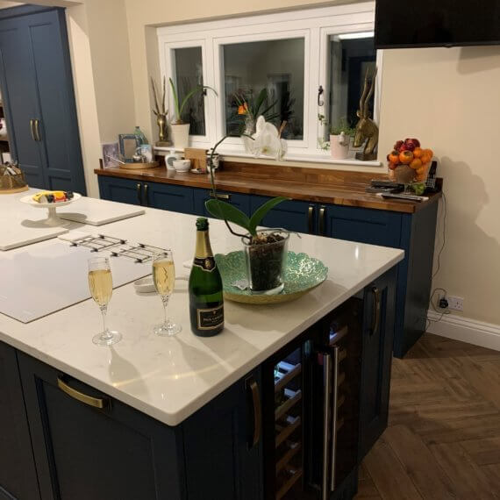
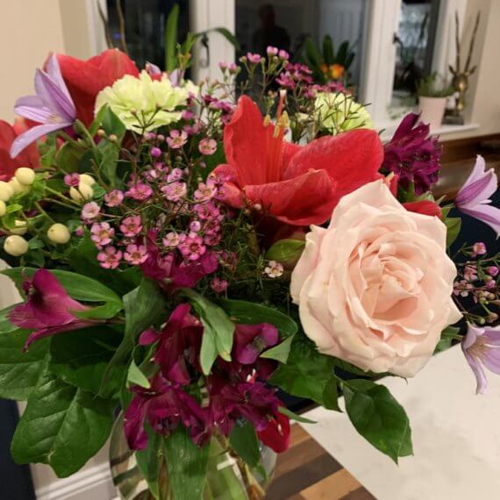
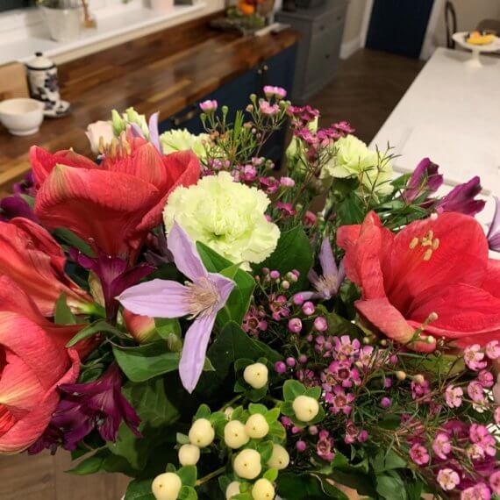
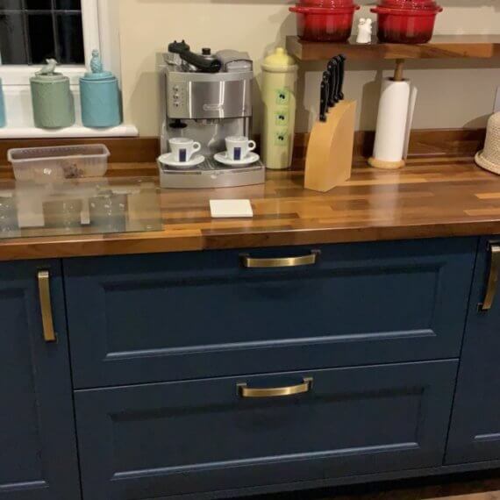
Our clients were in the process of renovating their home and wanted a blue shaker kitchen. After visiting the 1909 website they came across us and loved the style of our kitchens. Our designer met with them to discuss there project, they were knocking through from the kitchen to the dining room and wanted an open plan kitchen with a large kitchen island.
It was important to our clients that the kitchen felt warm and inviting. Our designer has been able to achieve this by mixing the quartz worktop with a warm oak worktop. The kitchen island is home to the sink area and is great for preparing food. At the end of the island is a wine cooler perfect for entertaining family and friends.
At Kitchen Ergonomics we can design bespoke furniture to suit your needs, in this instance we have been able to create bespoke side board areas and lets not forget the stunning bespoke bar area. The bar area is an open unit with a glass splashback and toughened glass shelving, the internal lighting lights up the drinks and glasses perfectly.
We have also been able to design and fit a beautiful bespoke tall pantry unit with open shelving to the left. The unit is situated in between two walls and has a sloping ceiling area that our fitter has been able to fit the specially made unit. With the large blue shaker style doors and antique Westminster handles it looks extremely stylish.
It has been a real pleasure working with our clients, they are absolutely thrilled with their kitchen and also the beautiful flowers supplied by Barnabys Florist.
If you would like us to design your dream kitchen then why not get in touch today. Simply book your free kitchen, bedroom or home study design here.